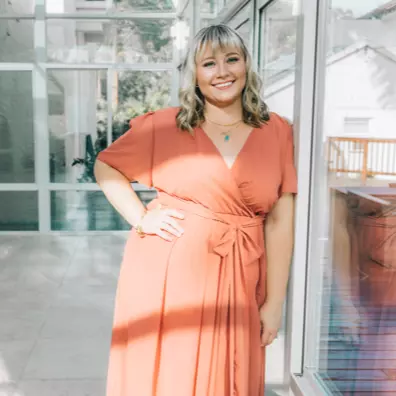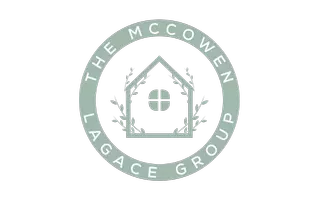For more information regarding the value of a property, please contact us for a free consultation.
Key Details
Sold Price $709,000
Property Type Single Family Home
Sub Type Ranch,Single Family Residence
Listing Status Sold
Purchase Type For Sale
Square Footage 2,220 sqft
Price per Sqft $319
Subdivision Cape Coral
MLS Listing ID 224053598
Sold Date 11/21/24
Bedrooms 4
Full Baths 3
HOA Y/N No
Originating Board Florida Gulf Coast
Year Built 2023
Annual Tax Amount $2,256
Tax Year 2023
Lot Size 10,018 Sqft
Acres 0.23
Property Description
Welcome to 2530 SW 4th Place! This stunning new construction home is custom built & seamlessly blends luxury, comfort, and cutting-edge technology. This property boasts all hurricane impact windows and doors, ensuring your safety and peace of mind during stormy seasons. As you step inside, you'll be greeted by soaring ceilings: 12'4" in the living room, an impressive 14'4" in the dining room, and 9'4" in the bedrooms creating an open and airy atmosphere throughout. The smart home integration features a Ring Smart Home Doorbell and sensors, along with pre-wired camera cable hookups, ready for your installation. Enjoy maximum energy efficiency with foam board insulation throughout the house walls and R30 insulation over the ceiling. The elegant and durable porcelain tile flooring spans the entire house, enhancing its modern aesthetic. The master suite is a true retreat, with sliding doors leading to the lanai and LED backlit, anti-fog mirrors in all bathrooms. The master bathroom has dual-vanity, soak-in tub, generously sized walk-in shower and a massive walk-in closet. The storage space doesn't end there - as the second and 3rd bedrooms both have generously sized walk-in closets, as well. 3 walk-in closets in total. The kitchen is a chef’s delight, equipped with fingerprint-resistant stainless steel Samsung appliances, luxurious quartz countertops, and an oversized quartz kitchen island with a waterfall edge. The home is illuminated by upgraded, modern LED lighting and deluxe fans throughout. For outdoor cooking enthusiasts, the property is pre-wired and ready for a built-in outdoor kitchen, complete with electric and plumbing hookups. The lanai features outdoor LED fans, providing comfort during warm evenings. The garage boasts epoxy-coated floors, adding durability and a sleek finish. The full irrigation system ensures your garden remains lush and green with minimal effort. The luxurious pool area includes a pool heater, a saltwater system, a spa, and LED pool lights, along with an outdoor shower. Freshly laid grass and landscaping in the front and back of the home enhance its curb appeal. Outside the flood zone - on a freshwater canal with a seawall. The combination of modern luxury, energy efficiency, and smart home features makes this property a true gem. Don’t miss out on the opportunity to own one of the best built homes on the market! Schedule your showing today!
Location
State FL
County Lee
Area Cape Coral
Zoning R1-W
Rooms
Dining Room Breakfast Bar, Dining - Family, Dining - Living, Eat-in Kitchen
Kitchen Island, Pantry
Interior
Interior Features Coffered Ceiling(s), Fireplace, French Doors, Pantry, Smoke Detectors, Wired for Sound, Volume Ceiling, Walk-In Closet(s)
Heating Central Electric
Flooring Tile
Equipment Auto Garage Door, Dishwasher, Disposal, Grill - Other, Microwave, Range, Refrigerator, Refrigerator/Freezer, Refrigerator/Icemaker, Security System, Smoke Detector, Tankless Water Heater, Washer/Dryer Hookup
Furnishings Unfurnished
Fireplace Yes
Appliance Dishwasher, Disposal, Grill - Other, Microwave, Range, Refrigerator, Refrigerator/Freezer, Refrigerator/Icemaker, Tankless Water Heater
Heat Source Central Electric
Exterior
Exterior Feature Screened Lanai/Porch, Built In Grill, Outdoor Kitchen, Outdoor Shower
Garage Attached
Garage Spaces 2.0
Pool Pool/Spa Combo, Below Ground, Concrete, Custom Upgrades, Electric Heat, Pool Bath, Salt Water, Screen Enclosure
Amenities Available None
Waterfront Description Canal Front
View Y/N Yes
View Canal, Water
Roof Type Shingle
Porch Patio
Total Parking Spaces 2
Garage Yes
Private Pool Yes
Building
Lot Description Cul-De-Sac, Dead End, Regular
Building Description Concrete Block,Poured Concrete,Stucco, DSL/Cable Available
Story 1
Water Assessment Paid, Assessment Unpaid, Central
Architectural Style Ranch, Single Family
Level or Stories 1
Structure Type Concrete Block,Poured Concrete,Stucco
New Construction Yes
Others
Pets Allowed Yes
Senior Community No
Tax ID 35-44-23-C1-01877.0360
Ownership Single Family
Security Features Security System,Smoke Detector(s)
Read Less Info
Want to know what your home might be worth? Contact us for a FREE valuation!

Our team is ready to help you sell your home for the highest possible price ASAP

Bought with EXP Realty LLC
GET MORE INFORMATION






