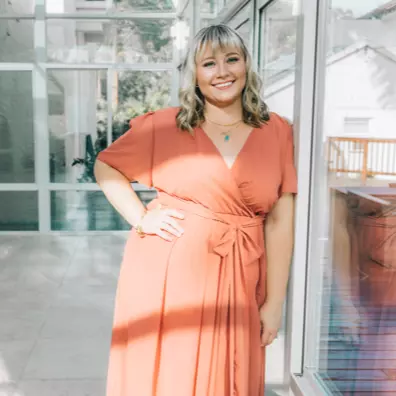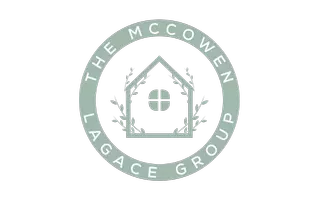For more information regarding the value of a property, please contact us for a free consultation.
Key Details
Sold Price $800,000
Property Type Single Family Home
Sub Type Single Family Residence
Listing Status Sold
Purchase Type For Sale
Square Footage 2,558 sqft
Price per Sqft $312
Subdivision San Carlos Estates
MLS Listing ID 224044293
Sold Date 06/14/24
Bedrooms 3
Full Baths 2
Half Baths 1
Originating Board Naples
Year Built 2017
Annual Tax Amount $8,011
Tax Year 2022
Lot Size 1.490 Acres
Acres 1.49
Property Description
Priced to Sell! Custom home built in 2017, situated on a sprawling 1.49 acre lot in San Carlos Estates. The community provides the privacy you seek yet minutes to shopping, dining & only a few miles to the beautiful beaches. Open concept living room, dining room and kitchen with 3 bedroom + a den/study, 2.5 bathrooms with a SIDE load 3-CAR oversized garage! Equipped with a work bench, built-in air compressor system & 9,200 lb Twin Busch sports CAR LIFT plus an extended driveway allowing for (7+) cars! Perfect for gatherings or your business vehicles! Peaceful and Private screened in lanai with accordion hurricane shutters overlooking the preserve and PLENTY of room to add a custom pool & spa. Chef's kitchen features 42" cabinetry complimented by quartz counters, Chef's prepping island and large dining island & stainless appliances. Primary ensuite features his & hers walk-in closets, gorgeous soaking tub, dual vanities & water closet. Guest bedrooms feature a Jack & Jill bath. Beautiful tile floors, upgraded lighting fixtures, and plantation shutters throughout. **NO HOA FEES** San Carlos Estates is also an amazing place to raise a family, down the road from Bonita Charter, in the center of town yet on your own piece of paradise in a quiet section of Bonita Springs. Down the street from Bonita Charter School, Coconut Point Shopping and a 'resident's only' gate access on Stillwater Parkway. Furnishings negotiable.
Location
State FL
County Lee
Area Bn06 - North Bonita East Of Us41
Zoning AG-2
Rooms
Dining Room Breakfast Bar, Dining - Living, Eat-in Kitchen
Kitchen Kitchen Island, Pantry
Interior
Interior Features Central Vacuum, Split Bedrooms, Great Room, Den - Study, Guest Bath, Guest Room, Home Office, Built-In Cabinets, Wired for Data, Entrance Foyer, Tray Ceiling(s)
Heating Central Electric
Cooling Ceiling Fan(s), Central Electric
Flooring Tile, Wood
Window Features Single Hung,Shutters Electric,Shutters - Manual
Appliance Dishwasher, Disposal, Dryer, Microwave, Refrigerator/Freezer, Self Cleaning Oven, Washer
Laundry Inside, Sink
Exterior
Exterior Feature Room for Pool, Sprinkler Auto
Garage Spaces 3.0
Community Features None, Street Lights, Non-Gated
Utilities Available Underground Utilities, Cable Available
Waterfront Description None
View Y/N Yes
View Preserve
Roof Type Shingle
Porch Screened Lanai/Porch
Garage Yes
Private Pool No
Building
Lot Description Regular
Story 1
Sewer Septic Tank
Water Central
Level or Stories 1 Story/Ranch
Structure Type Concrete Block,Stucco
New Construction No
Others
HOA Fee Include None
Tax ID 14-47-25-B1-0020H.8300
Ownership Single Family
Security Features Smoke Detector(s),Smoke Detectors
Acceptable Financing Buyer Finance/Cash
Listing Terms Buyer Finance/Cash
Read Less Info
Want to know what your home might be worth? Contact us for a FREE valuation!

Our team is ready to help you sell your home for the highest possible price ASAP





