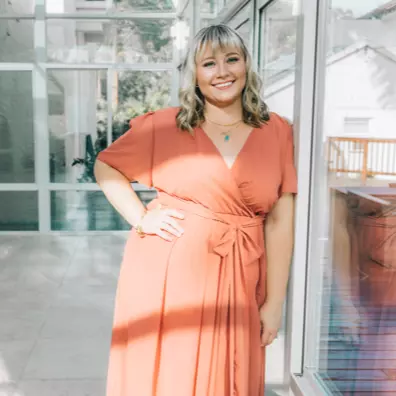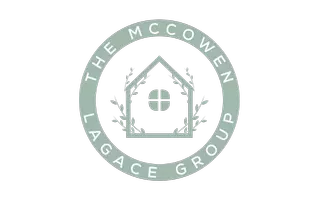For more information regarding the value of a property, please contact us for a free consultation.
Key Details
Sold Price $558,000
Property Type Single Family Home
Sub Type Single Family Residence
Listing Status Sold
Purchase Type For Sale
Square Footage 2,144 sqft
Price per Sqft $260
Subdivision Lake Babcock
MLS Listing ID 223079655
Sold Date 03/15/24
Bedrooms 3
Full Baths 2
HOA Fees $130/qua
HOA Y/N Yes
Originating Board Florida Gulf Coast
Year Built 2019
Annual Tax Amount $5,686
Tax Year 2022
Lot Size 7,840 Sqft
Acres 0.18
Property Description
Introducing your dream home in Lake Babcock, Babcock Ranch! This Oasis model by Pulte boasts 3 bedrooms plus den, & 2 bathrooms, providing spacious living with 2,144 sq ft. Step into a world of luxury as you discover the custom pool with spa & captivating cage lights, offering relaxation under the sun or stars. A white vinyl privacy fence surrounds the entire property, ensuring a private oasis for your family. Enjoy an extended driveway, providing extra parking. Savor breathtaking sunset views from the rear of the property, where the lanai features a built-in propane grill for all your outdoor cooking desires. Your home is well-equipped with a surge protection system, home automation, and newly installed UV Light filtration system for top-notch air quality. Storage won't be an issue with the garage's extra hanging racks & epoxy coating. Plus, a recently installed door shade adds both style & practicality. This home is designed for comfort, style, & outdoor enjoyment. Don't miss your chance to own a piece of Babcock Ranch's beauty. Offered at a competitive price, this property is sure to be in high demand. Contact us today to schedule a viewing and make this dream home yours!
Location
State FL
County Charlotte
Area Br01 - Babcock Ranch
Direction From Route 31, turn onto Lake Babcock Drive and drive through the town center. At roundabout, take second exit to Cypress Pkwy. Turn left onto Bluebird Tr. Take first right onto Bluestem Ln, then first right to Lily Ct.
Rooms
Dining Room Breakfast Bar, Dining - Living
Kitchen Kitchen Island, Pantry
Interior
Interior Features Split Bedrooms, Den - Study, Great Room, Built-In Cabinets, Wired for Data, Pantry, Walk-In Closet(s)
Heating Central Electric
Cooling Ceiling Fan(s), Central Electric
Flooring Tile
Window Features Single Hung,Shutters,Window Coverings
Appliance Dishwasher, Disposal, Dryer, Microwave, Range, Refrigerator/Freezer, Washer
Laundry Inside
Exterior
Exterior Feature Outdoor Grill, Outdoor Kitchen, Sprinkler Auto
Garage Spaces 2.0
Fence Fenced
Pool In Ground, Electric Heat, Salt Water, Screen Enclosure
Community Features Basketball, BBQ - Picnic, Bike And Jog Path, Bocce Court, Cabana, Clubhouse, Park, Pool, Community Room, Dog Park, Fishing, Internet Access, Pickleball, Playground, Sidewalks, Street Lights, Tennis Court(s), Non-Gated
Utilities Available Underground Utilities, Natural Gas Connected, Cable Available
Waterfront No
Waterfront Description None
View Y/N Yes
View Pool/Club, Privacy Wall
Roof Type Shingle
Street Surface Paved
Porch Screened Lanai/Porch, Patio
Garage Yes
Private Pool Yes
Building
Lot Description Regular
Faces From Route 31, turn onto Lake Babcock Drive and drive through the town center. At roundabout, take second exit to Cypress Pkwy. Turn left onto Bluebird Tr. Take first right onto Bluestem Ln, then first right to Lily Ct.
Story 1
Sewer Central
Water Central
Level or Stories 1 Story/Ranch
Structure Type Concrete Block,Stucco
New Construction No
Others
HOA Fee Include Internet,Maintenance Grounds,Pest Control Exterior,Rec Facilities,Security,Sewer,Street Lights,Street Maintenance,Trash
Tax ID 422629303021
Ownership Single Family
Security Features Security System,Smoke Detector(s),Smoke Detectors
Acceptable Financing Buyer Finance/Cash, VA Loan
Listing Terms Buyer Finance/Cash, VA Loan
Read Less Info
Want to know what your home might be worth? Contact us for a FREE valuation!

Our team is ready to help you sell your home for the highest possible price ASAP
Bought with RE/MAX Anchor of Marina Park
GET MORE INFORMATION






