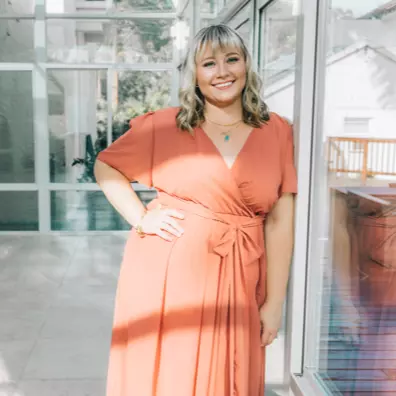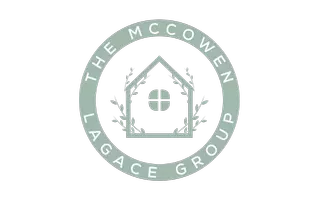For more information regarding the value of a property, please contact us for a free consultation.
Key Details
Sold Price $610,000
Property Type Single Family Home
Sub Type Single Family Residence
Listing Status Sold
Purchase Type For Sale
Square Footage 3,010 sqft
Price per Sqft $202
Subdivision Vanderbilt Lakes
MLS Listing ID 220066080
Sold Date 02/11/21
Style Courtyard,Ranch,One Story
Bedrooms 4
Full Baths 4
Construction Status Resale
HOA Fees $5
HOA Y/N Yes
Annual Recurring Fee 1318.0
Year Built 1999
Annual Tax Amount $7,103
Tax Year 2020
Lot Size 0.340 Acres
Acres 0.34
Lot Dimensions Appraiser
Property Description
H.16454 - If you are looking for a large 4 bedroom plus den 4 full bath courtyard home, look no further. This house features 3 tastefully remodeled baths and a den that could easily accommodate additional sleeping. The separate cabana with full bath and it's own outside entrance is perfect for guest privacy or a mother-in-law suite. There is an oversized two car garage with an airconditioned flex room in the back which would make a wonderful workout room, wine room, office or whatever you would like. If you have a large family or frequent out of town guests enjoying our beautiful Florida winters you will not lack for space. Vanderbilt Lakes is conveniently located between Coconut Point and Mercato. SW Florida International airport is 30 minutes away. If you enjoy the beach, hop on your bike and take a short ride down to the water. Enjoy our beautiful sunsets? Drive down to the beach and don't forget to stop at Royal Scoop on your way home for an ice cream cone. If you are looking for a quiet, friendly neighborhood with low HOA fees, Vanderbilt Lakes is for you.
Location
State FL
County Lee
Community Vanderbilt Lakes
Area Bn02 - West Of Us41 South Of Bon
Rooms
Bedroom Description 4.0
Interior
Interior Features Breakfast Bar, Tray Ceiling(s), Dual Sinks, Family/ Dining Room, Handicap Access, High Ceilings, Kitchen Island, Living/ Dining Room, Multiple Shower Heads, Pantry, Split Bedrooms, Shower Only, Separate Shower, Cable T V, Walk- In Closet(s), Intercom
Heating Central, Electric
Cooling Central Air, Ceiling Fan(s), Electric
Flooring Tile
Equipment Intercom, Satellite Dish
Furnishings Unfurnished
Fireplace No
Window Features Single Hung
Appliance Dryer, Dishwasher, Electric Cooktop, Disposal, Ice Maker, Microwave, Refrigerator, Self Cleaning Oven, Washer, Humidifier
Laundry Inside, Laundry Tub
Exterior
Exterior Feature Courtyard, Privacy Wall
Parking Features Assigned, Attached, Driveway, Garage, Paved, Two Spaces, Garage Door Opener
Garage Spaces 2.0
Garage Description 2.0
Pool Above Ground, Screen Enclosure
Community Features Gated, Street Lights
Utilities Available Underground Utilities
Amenities Available Guest Suites, Storage
Waterfront Description None
Water Access Desc Public
View Landscaped
Roof Type Tile
Porch Porch, Screened
Garage Yes
Private Pool Yes
Building
Lot Description Oversized Lot
Faces West
Story 1
Sewer Public Sewer
Water Public
Architectural Style Courtyard, Ranch, One Story
Unit Floor 1
Structure Type Block,Concrete,Stucco
Construction Status Resale
Others
Pets Allowed Yes
HOA Fee Include Association Management,Legal/Accounting,Reserve Fund,Street Lights,Security
Senior Community No
Tax ID 04-48-25-B4-0230A.0020
Ownership Single Family
Security Features Security Gate,Gated Community,Security System,Smoke Detector(s)
Acceptable Financing All Financing Considered, Cash
Listing Terms All Financing Considered, Cash
Financing Conventional
Pets Allowed Yes
Read Less Info
Want to know what your home might be worth? Contact us for a FREE valuation!

Our team is ready to help you sell your home for the highest possible price ASAP
Bought with John R. Wood Properties
GET MORE INFORMATION






