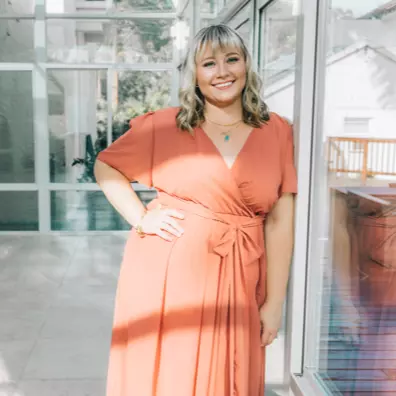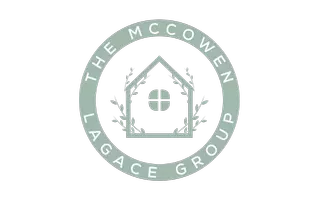For more information regarding the value of a property, please contact us for a free consultation.
Key Details
Sold Price $1,600,000
Property Type Single Family Home
Sub Type Single Family Residence
Listing Status Sold
Purchase Type For Sale
Square Footage 5,066 sqft
Price per Sqft $315
Subdivision San Carlos Estates
MLS Listing ID 221069667
Sold Date 11/15/21
Style Other,Two Story
Bedrooms 6
Full Baths 7
Construction Status Resale
HOA Y/N No
Year Built 2017
Annual Tax Amount $9,419
Tax Year 2020
Lot Size 1.250 Acres
Acres 1.25
Lot Dimensions Appraiser
Property Description
This custom built and professionally designed home literally has it all. Perfect for income producing or multi generational families! Comes turnkey, fully furnished!
The main home has 2 downstairs, fully equipped master suites. Each with a soaking tub and morning kitchen. There is a small office area built for an optional elevator. The main kitchen is equipped with high end appliances including a gas stove top for cooking. Upstairs, you will find another full suite with den/entertainment area and another morning kitchen.
Enjoy sunsets over the tress of your backyard from your expansive screened lanai compete with oversized custom pool and outdoor kitchen.
Above the oversized 5 car garage is a 1500 sq ft 2bedroom full apartment with separate entrance, perfect for guests or to rent out.
This home has too many special features to list! Hurricane impact windows, Custom Closets, Oversized Septic, Security System w/cameras, Custom blinds and shutters, Sono's system..just to name a few!
Enjoy your privacy outside on the 1.25 acre lot, professionally landscaped. This home is only 6 miles to the beach in a no HOA community.
Location
State FL
County Lee
Community San Carlos Estates
Area Bn06 - North Bonita East Of Us41
Rooms
Bedroom Description 6.0
Interior
Interior Features Bedroom on Main Level, Bathtub, Dual Sinks, Family/ Dining Room, High Speed Internet, Kitchen Island, Living/ Dining Room, Main Level Master, Multiple Master Suites, Pantry, Separate Shower, Walk- In Closet(s), Wired for Sound, Home Office, Split Bedrooms
Heating Central, Electric
Cooling Central Air, Electric
Flooring Tile
Furnishings Furnished
Fireplace No
Window Features Impact Glass,Window Coverings
Appliance Dishwasher, Gas Cooktop, Disposal, Ice Maker, Microwave, Refrigerator, Self Cleaning Oven, Washer
Laundry Inside, Laundry Tub
Exterior
Exterior Feature Outdoor Grill, Outdoor Kitchen, Gas Grill
Parking Features Attached, Garage, Garage Door Opener
Garage Spaces 5.0
Garage Description 5.0
Pool Electric Heat, Heated, In Ground, Pool Equipment
Community Features Non- Gated
Utilities Available Natural Gas Available
Amenities Available None
Waterfront Description None
Water Access Desc Public
View Landscaped, Trees/ Woods
Roof Type Metal
Porch Porch, Screened
Garage Yes
Private Pool Yes
Building
Lot Description Oversized Lot
Faces East
Story 2
Entry Level Two
Sewer Public Sewer
Water Public
Architectural Style Other, Two Story
Level or Stories Two
Additional Building Apartment
Unit Floor 1
Structure Type Block,Concrete,Vinyl Siding
Construction Status Resale
Schools
Elementary Schools School Choice
Middle Schools School Choice
High Schools School Choice
Others
Pets Allowed Yes
HOA Fee Include None
Senior Community No
Tax ID 15-47-25-B4-00200.5300
Ownership Single Family
Security Features Smoke Detector(s)
Acceptable Financing All Financing Considered, Cash, FHA, VA Loan
Horse Property true
Listing Terms All Financing Considered, Cash, FHA, VA Loan
Financing Conventional
Pets Allowed Yes
Read Less Info
Want to know what your home might be worth? Contact us for a FREE valuation!

Our team is ready to help you sell your home for the highest possible price ASAP
Bought with Premier Sotheby's International Realty





