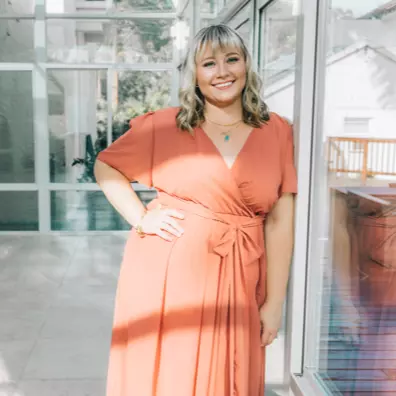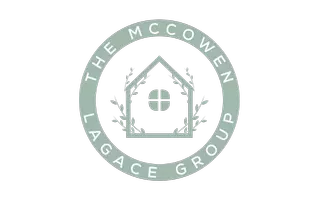For more information regarding the value of a property, please contact us for a free consultation.
Key Details
Sold Price $455,000
Property Type Single Family Home
Sub Type Detached
Listing Status Sold
Purchase Type For Sale
Square Footage 1,846 sqft
Price per Sqft $246
Subdivision Carmel
MLS Listing ID 221032342
Sold Date 06/01/21
Style Multi-Level,Other,Split-Level
Bedrooms 3
Full Baths 2
Half Baths 1
Construction Status Resale
HOA Fees $303/qua
HOA Y/N Yes
Annual Recurring Fee 3840.0
Year Built 1988
Annual Tax Amount $2,609
Tax Year 2020
Lot Size 3,789 Sqft
Acres 0.087
Lot Dimensions Appraiser
Property Description
Nestled within the gorgeously upscale and highly sought-after gated community of Vanderbilt Lakes, conveniently located right off Bonita Beach Rd. with quick access to the beach, and a multitude of shopping, dining and entertainment experiences sits Carmel. An enclave of private detached villas, is a unique property in this exclusive community in that it features THREE bedrooms! One of the largest floor plans, the main level of this home has an abundance of natural light flowing in from windows and sliding glass doors covering almost every wall overlooking the huge open second story deck. A large, open concept living area and huge kitchen with tons of storage create an inviting place to enjoy life in SWFL! Retreat to the private master suite on this level with a gracious master bath. The lower level of this home features a second living area, bath and 2 guest bedrooms, as well as access to the garage. Exit the french doors from either the guest room or main living room to enjoy a private screened patio with brick pavers extended outside to enjoy. NEW ROOF 2021 - NEW A/C 2017 - CARMEL HOA
Location
State FL
County Lee
Community Vanderbilt Lakes
Area Bn02 - West Of Us41 South Of Bon
Rooms
Bedroom Description 3.0
Interior
Interior Features Breakfast Bar, Bathtub, Cathedral Ceiling(s), Dual Sinks, Entrance Foyer, Eat-in Kitchen, French Door(s)/ Atrium Door(s), High Speed Internet, Pantry, Separate Shower, Cable T V, Bar, Walk- In Closet(s)
Heating Central, Electric
Cooling Central Air, Ceiling Fan(s), Electric
Flooring Carpet, Tile, Wood
Furnishings Furnished
Fireplace No
Window Features Single Hung,Sliding,Window Coverings
Appliance Dryer, Dishwasher, Freezer, Disposal, Microwave, Range, Refrigerator, Self Cleaning Oven, Washer
Laundry In Garage
Exterior
Exterior Feature Courtyard, Deck, Sprinkler/ Irrigation, Patio, Privacy Wall
Parking Features Attached, Covered, Driveway, Underground, Garage, Guest, Paved, Two Spaces, Garage Door Opener
Garage Spaces 2.0
Garage Description 2.0
Pool Community
Community Features Gated, Street Lights
Utilities Available Underground Utilities
Amenities Available Clubhouse, Pool
Waterfront Description None
View Y/N Yes
Water Access Desc Assessment Paid,Public
View Landscaped, Pond, Water
Roof Type Tile
Porch Balcony, Deck, Patio, Porch, Screened
Garage Yes
Private Pool No
Building
Lot Description Rectangular Lot, Sprinklers Automatic
Faces East
Story 2
Entry Level Multi/Split
Sewer Assessment Paid, Public Sewer
Water Assessment Paid, Public
Architectural Style Multi-Level, Other, Split-Level
Level or Stories Multi/Split
Unit Floor 1
Structure Type Block,Concrete,Stucco
Construction Status Resale
Schools
Elementary Schools School Of Choice
Middle Schools School Of Choice
High Schools School Of Choice
Others
Pets Allowed Call, Conditional
HOA Fee Include Association Management,Legal/Accounting,Maintenance Grounds,Reserve Fund,Road Maintenance,Street Lights,Trash
Senior Community No
Tax ID 04-48-25-B4-01200.0040
Ownership Single Family
Security Features Fenced,Security Gate,Gated Community,Key Card Entry,Smoke Detector(s)
Acceptable Financing All Financing Considered, Cash
Listing Terms All Financing Considered, Cash
Financing Cash
Pets Allowed Call, Conditional
Read Less Info
Want to know what your home might be worth? Contact us for a FREE valuation!

Our team is ready to help you sell your home for the highest possible price ASAP
Bought with Berkshire Hathaway FL Realty
GET MORE INFORMATION






