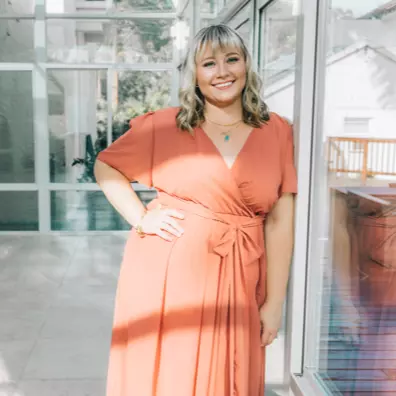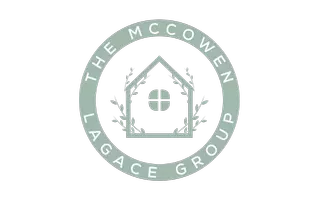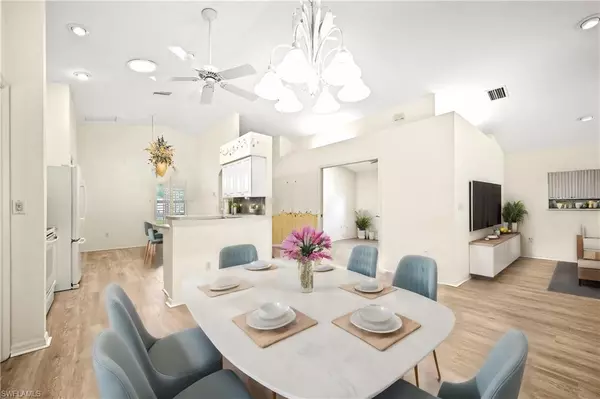
UPDATED:
08/27/2024 05:08 AM
Key Details
Property Type Single Family Home
Sub Type Ranch,Single Family Residence
Listing Status Active
Purchase Type For Sale
Square Footage 1,615 sqft
Price per Sqft $259
Subdivision Heritage Cove I
MLS Listing ID 224044871
Bedrooms 3
Full Baths 2
HOA Fees $130/ann
HOA Y/N Yes
Originating Board Naples
Year Built 2000
Annual Tax Amount $2,373
Tax Year 2023
Lot Size 8,712 Sqft
Acres 0.2
Property Description
GREAT curb appeal as you pull into your spacious two-car garage with timeless driveway pavers. Beautiful landscaping and LUSH yard welcomes you into your main entrance that feels like home. Inside features an open and functional layout with one level living to include 3 bedrooms + 2 baths, and plenty of room for a pool if desired. Recent updates include, plantain shutters, a new LiftMaster garage motor with MyQ technology, updated floors, and hurricane shutters on the lanai. Enjoy the lush jungle view from your Lanai off the master suite. The master bathroom is spacious with a LARGE WALK IN CLOSET. AND note that this home is situated at the END OF THE STREET, offering peace and quiet with LOW-traffic. An extra bonus.... this house is wired for a generator and the Coleman PowerMate comes with the home! 14078 Grosse Point is ready for its SECOND OWNER & your personal touches. Don’t let this one slip away.
Heritage Cove has a true sense of COMMUNITY where its residents take pride of ownership and are extremely inviting to new residents. Enjoy your days outside at the clubhouse, community pool, tennis/ bocce courts, shuffleboard, walking/bike paths, fitness center, or library! Or take a break inside for some bingo, mahjongg, poker/bridge to make new friends. Pets are welcome here too! The Community is close to Sugar Sand Beaches, restaurants, RSW Airport and plenty of shopping!
At this price, in this amazing community, this house is A WINNER and won’t last long.
Location
State FL
County Lee
Area Heritage Cove
Zoning RPD
Rooms
Dining Room Dining - Family, Dining - Living
Interior
Interior Features Foyer, Pantry, Vaulted Ceiling(s), Window Coverings
Heating Central Electric
Flooring Carpet, Laminate, Tile
Equipment Cooktop - Electric, Dishwasher, Dryer, Generator, Microwave, Refrigerator, Refrigerator/Freezer, Washer
Furnishings Unfurnished
Fireplace No
Window Features Window Coverings
Appliance Electric Cooktop, Dishwasher, Dryer, Microwave, Refrigerator, Refrigerator/Freezer, Washer
Heat Source Central Electric
Exterior
Exterior Feature Screened Lanai/Porch
Garage 2 Assigned, Driveway Paved, Attached
Garage Spaces 2.0
Pool Community
Community Features Clubhouse, Pool, Fitness Center, Fishing, Sidewalks, Street Lights, Tennis Court(s), Gated
Amenities Available Barbecue, Bike And Jog Path, Billiard Room, Bocce Court, Business Center, Clubhouse, Pool, Community Room, Spa/Hot Tub, Fitness Center, Fishing Pier, Guest Room, Hobby Room, Internet Access, Library, Shuffleboard Court, Sidewalk, Streetlight, Tennis Court(s), Underground Utility, Volleyball
Waterfront Description None
View Y/N Yes
View Trees/Woods
Roof Type Shingle
Street Surface Paved
Total Parking Spaces 2
Garage Yes
Private Pool No
Building
Lot Description Cul-De-Sac, Dead End, Regular
Building Description Concrete Block,Stucco, DSL/Cable Available
Story 1
Water Assessment Paid, Central
Architectural Style Ranch, Single Family
Level or Stories 1
Structure Type Concrete Block,Stucco
New Construction No
Others
Pets Allowed Limits
Senior Community No
Tax ID 28-45-24-32-0000E.0460
Ownership Single Family
Security Features Gated Community
Num of Pet 2

GET MORE INFORMATION






